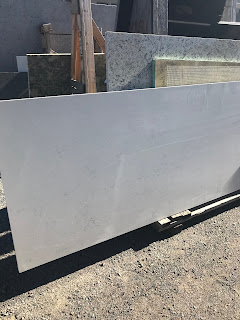What a busy day of home "stuff"! I had an early morning meeting with a Hunter Douglas rep to start looking at window treatments. I decided to go with Roman Shades for the majority of the windows and some more custom treatments for the patio doors. Don't ask me yet what those are going to look like - ha!
I had her hold up the different colors I am getting - it is crazy, but there are literally 100 different shades of "white" - who knew!?!
Then, I went and spent some time at Pier 1. We are needing chairs for our dining room and our counter stools. I decided to do Pierformance Cotton (it's a color) for the dining room in the chair below. It is SO soft and comfortable!! This color (charcoal) will be the color of our counter stools! Unfortunately, everything was on back order - so hopefully more come in soon!!
We went out to the house tonight and we were pleasantly surprised to see quite a bit of progress made!! YAY!! They are siding the sides and back of the house in Mastic Harbor Gray - I really like it because it is a "true" gray to me with not many undertones. That is REALLY hard to find!! The front will be completely different - LP siding - with custom colors. It is going to take a few weeks for it to come in, but it will look SO GOOD when it does!! YAY!!
The insulation is pretty much completed - hopefully the drywall gets up this week and then the mudding and taping can begin!!



















